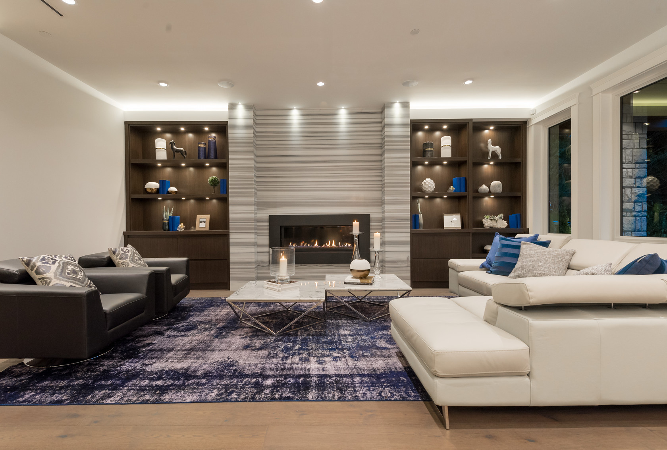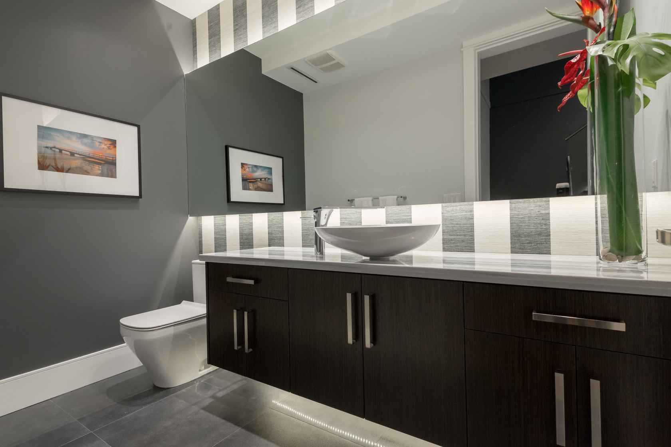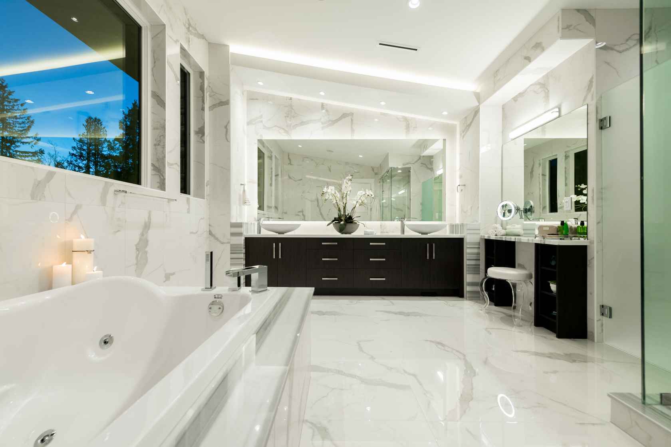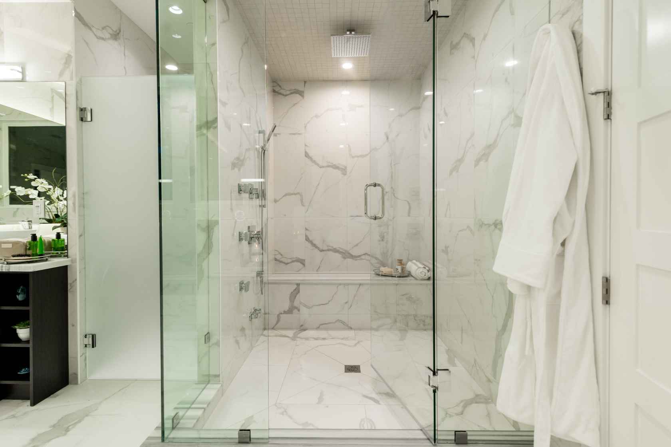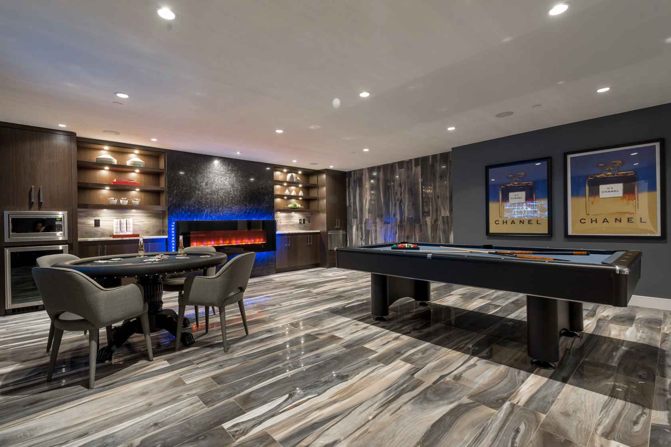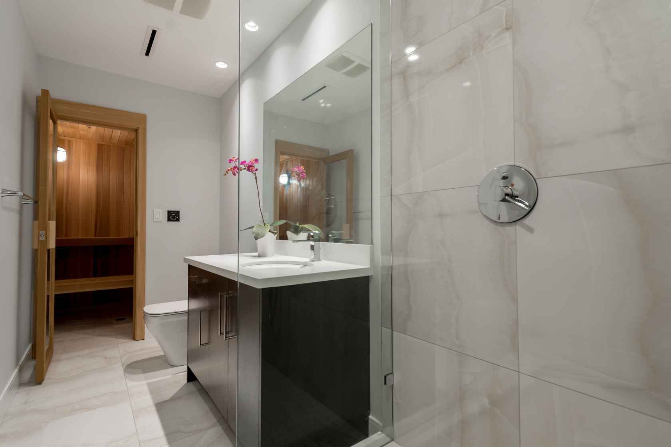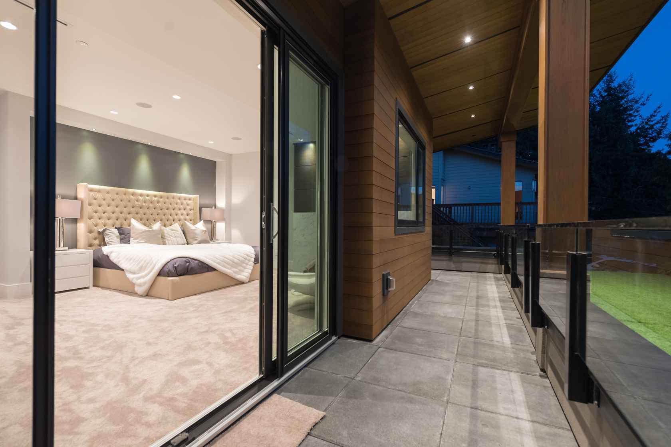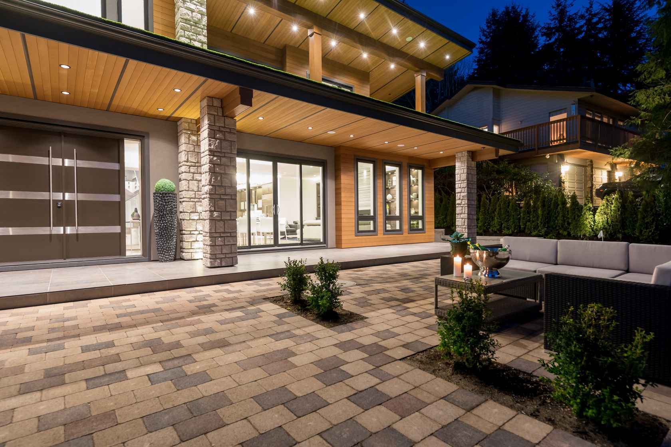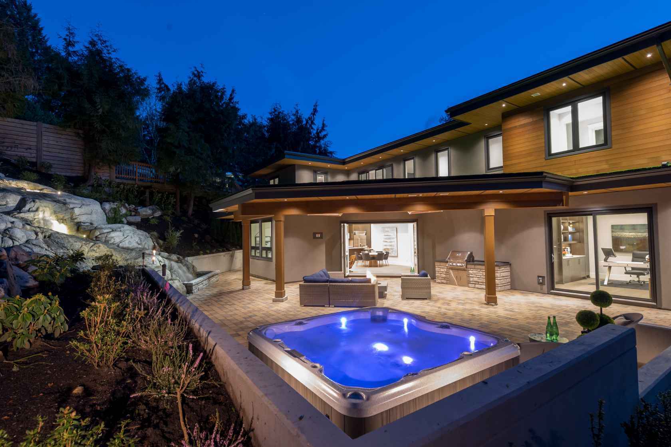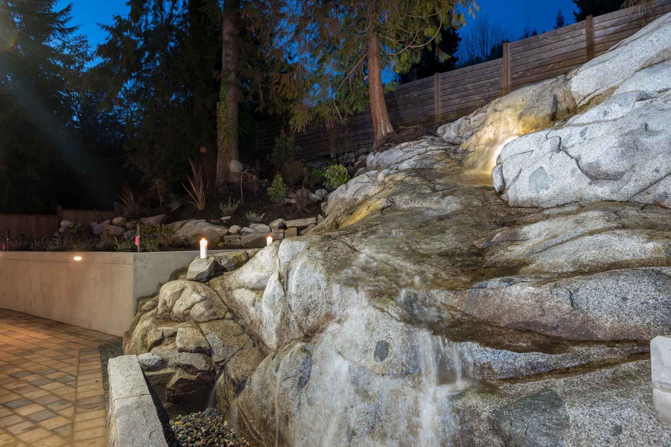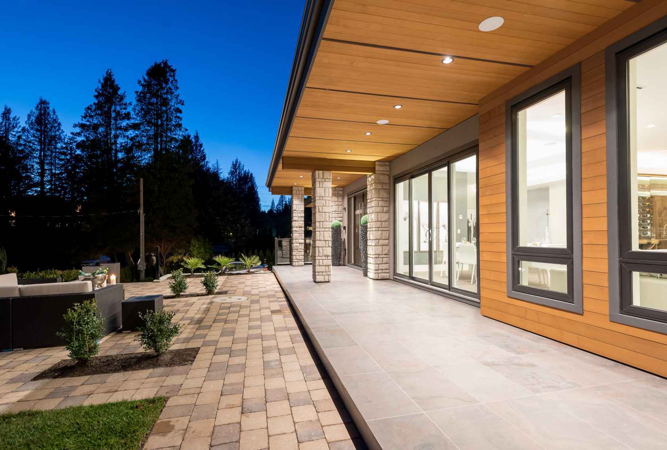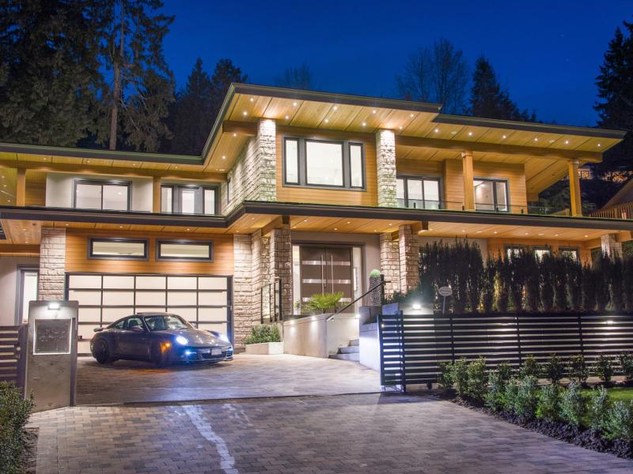
An absolute modern masterpiece designed by one of Vancouver top architects, this sensational new ultra-luxury residence is situated on a spectacular 14,375 square-foot property.
This beautiful residence incorporates a dramatic Lime Stone and Cedar exterior highlighted with dark stone patio and designer lighting both inside as well as out.
Entertainment size Living and Dining rooms feature ten foot ceilings, exotic Rift Oak millwork with feature fireplace and Walnut climate controlled feature wine wall, all providing direct access to a heated, covered walk-out terrace with built in BBQ, lounge area with gas fire pit, outdoor dining area and a tranquil Granite waterfall... A stunning Robert Cavalli designed European kitchen features all top grade MIELE and WOLF stainless steel appliance, a large serving area with WOK Kitchen, entertainment size island and adjoining Breakfast Bar, daily Eating area, private Study and state of the art Family Media room...
The quality and engineering together with the finest craftsmanship are evident throughout the entire residence. Many features include CONTROL 4 home automation with air conditioning, HRV and integrated lighting, music and security throughout the entire home.
A large Master Bedroom Suite enjoys a private view-side terrace, large walk-in dressing room and stunning six-piece en-suite bathroom. There are three additional bedrooms all with private bathrooms including a wonderful Guest Suite located on a separate level of the home as well as private Nanny’s quarters.
The lower level features include the ultimate in entertaining with Theater room, games room and Sauna/Steam room.
This fully gated exclusive property provides an oversized two car garage with 13 foot ceilings and is beautifully and professionally landscaped with extensive night lighting, private courtyards, walkways all conveniently located in one of West Vancouver’s most sought after neighborhood’s and all designed in complete harmony with the design of this magnificent home...
| Type: | House |
| Bedrooms: | 6 |
| Bathrooms: | 9 |
| Home Size: | 6,717 sqft |
| Lot Size: | 14,375 sqft |
| Frontage: | 112 ft |
| Depth: | 146 ft |
| Full Baths: | 8 |
| Half Baths: | 1 |
| Taxes: | $4,750.45 (2015) |
| Parking: | 2 |
| Fireplaces: | 3 |
| Kitchens: | 2 |
| Balcony/Patio: | YES |
| View: | Private Setting - Small View |
| Basement: | FULL |
| Rear Exposure: | North |
| Storeys: | 3 |
| Year Built: | 2016 |
| Style: | Contemporary |
| Construction: | West Coast |
Download Floorplan
Floorplan 1


