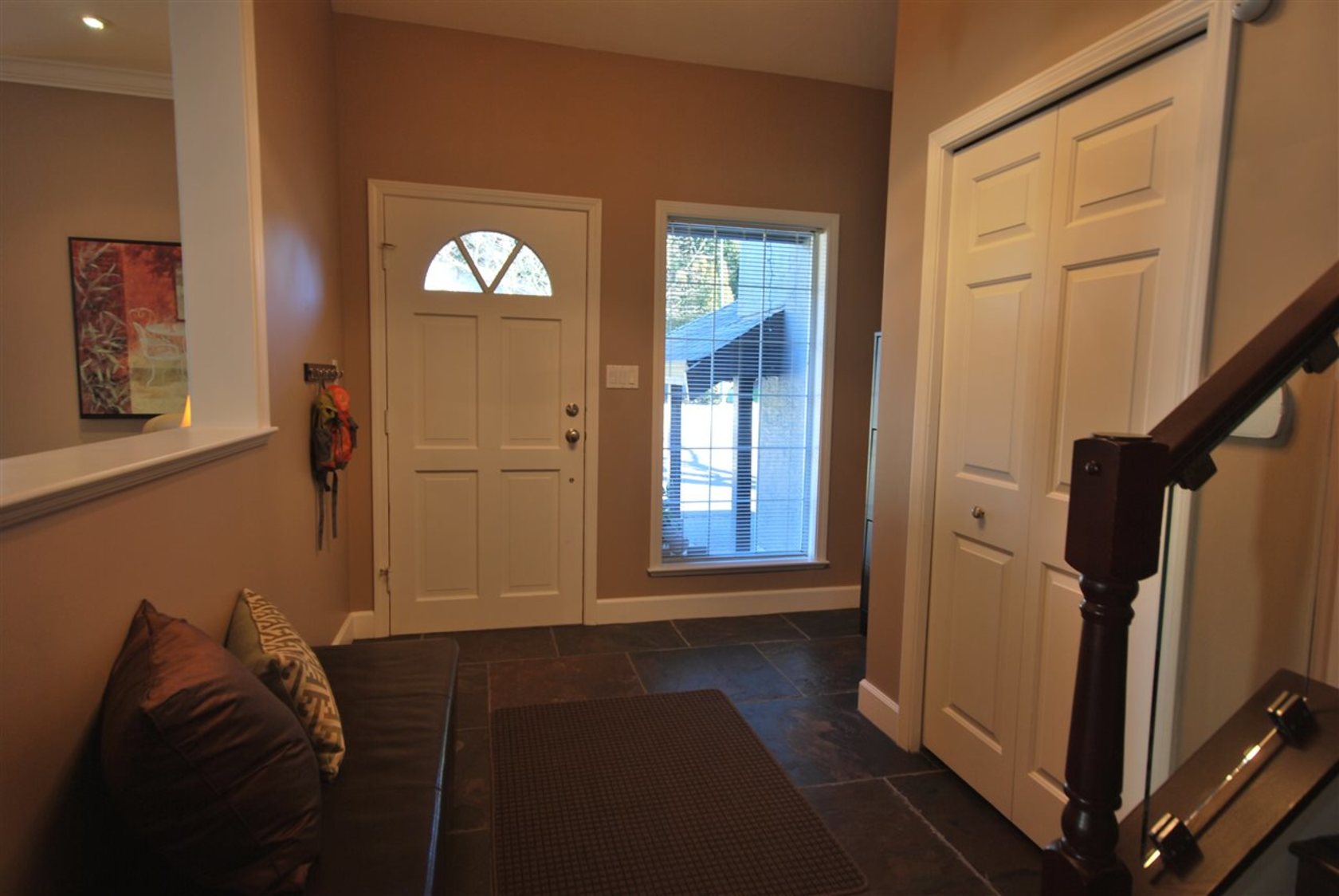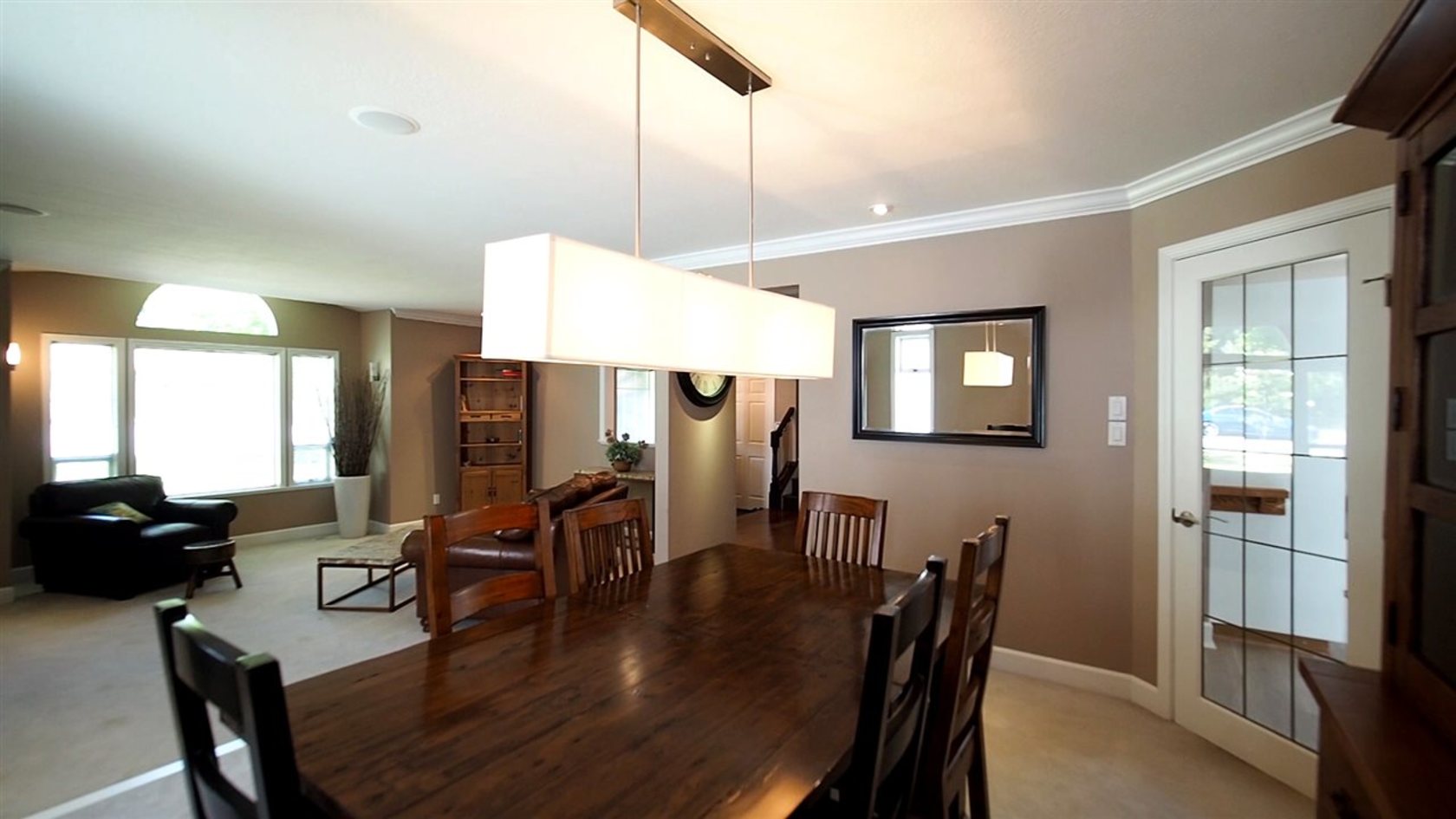
This home lends itself to those of us who enjoy entertaining, this 2,389 sq ft 3 way split (with 1,227 sq ft unfinished low ceiling basement) home has 3 bedrooms, 3 bathrooms. The main floor is an open plan concept with lots of skylights affording lots of natural light. Separate open plan formal Living Rm & Dining Rm. The kitchen possesses new appls, new kitchen flooring, & Corian counters. The Family rm (right off the kitchen) has stunning oak panelling & matching built-ins, gorgeous Cherry floors & walks out to an exposed aggregate patio showcasing a rectangular in ground concrete pool (new pool heater, re-tiled /re-plastered, plus a security pool cover with keyed access). Large Master Bedrm Suite with Soaker Tub & sep Shower, towel heaters, & Marble flrs & counters. See for yourself.
| Type: | House |
| Bedrooms: | 3 |
| Bathrooms: | 3 |
| Home Size: | 3,616 sqft |
| Lot Size: | 7,750 sqft |
| Frontage: | 61.00 ft |
| Depth: | 125.00 ft |
| Full Baths: | 2 |
| Half Baths: | 1 |
| Taxes: | $5,985.18 |
| Basement: | Crawl,Full,Partly Finished |
| Storeys: | 3 |
| Year Built: | 30 |
| Style: | 3 Level Split |
















