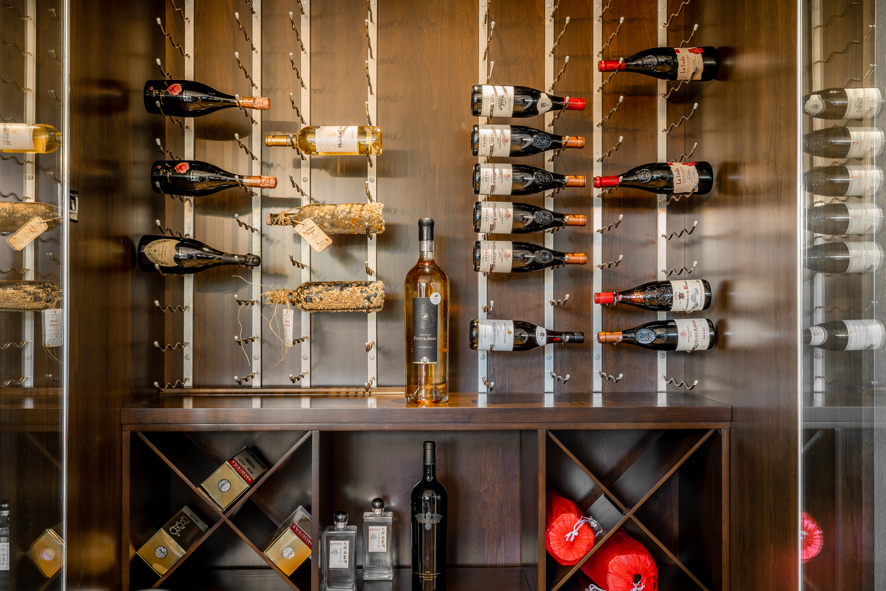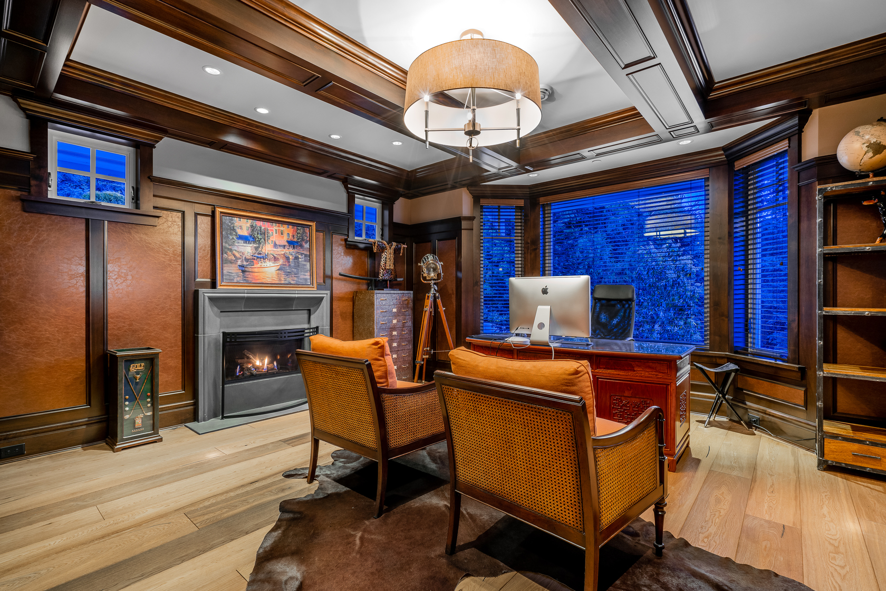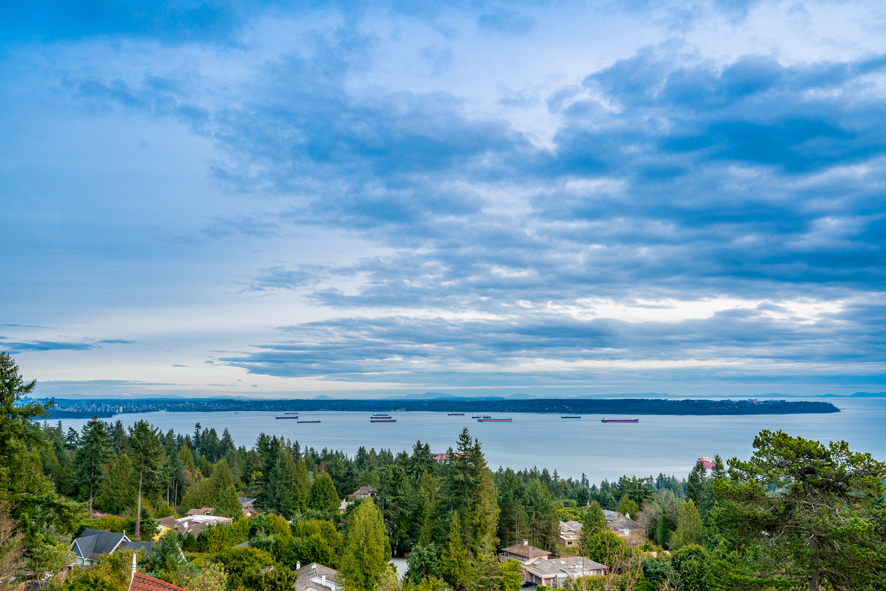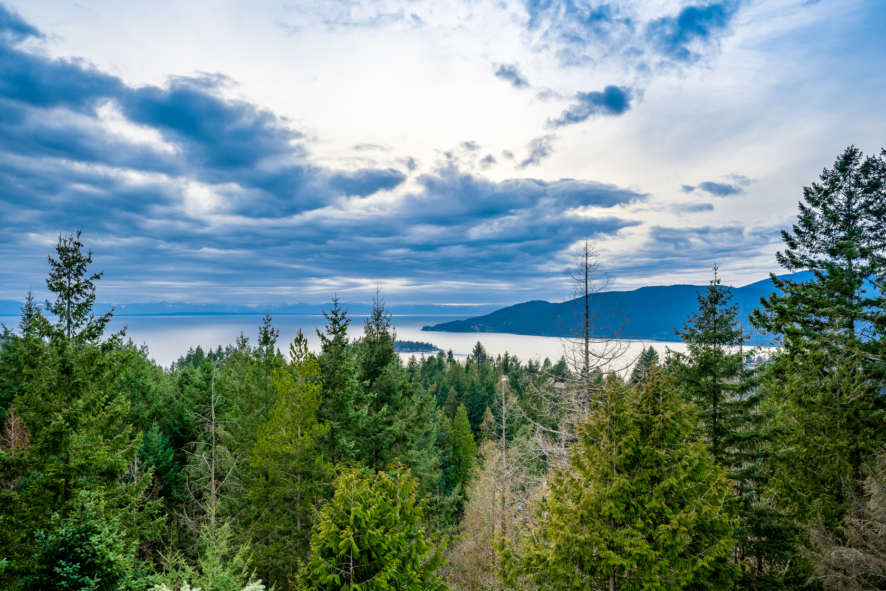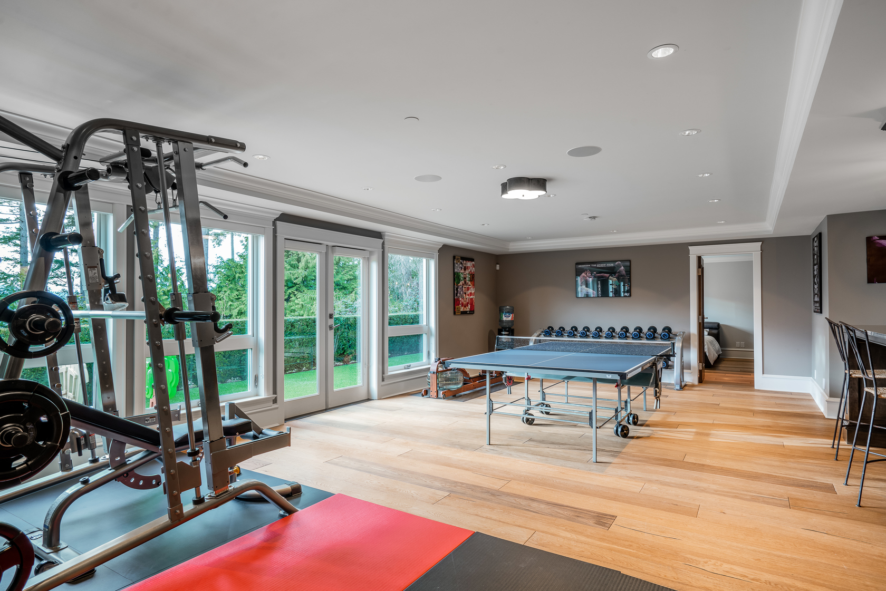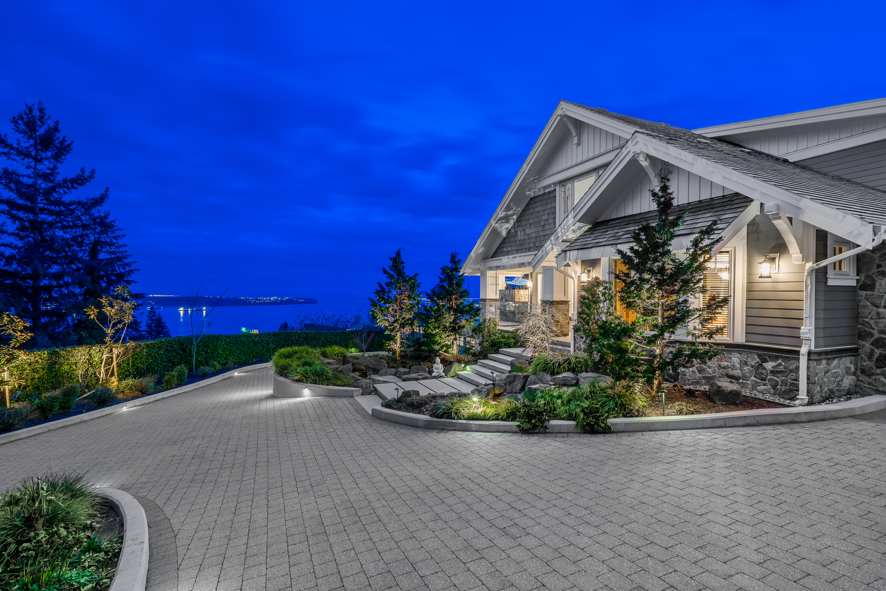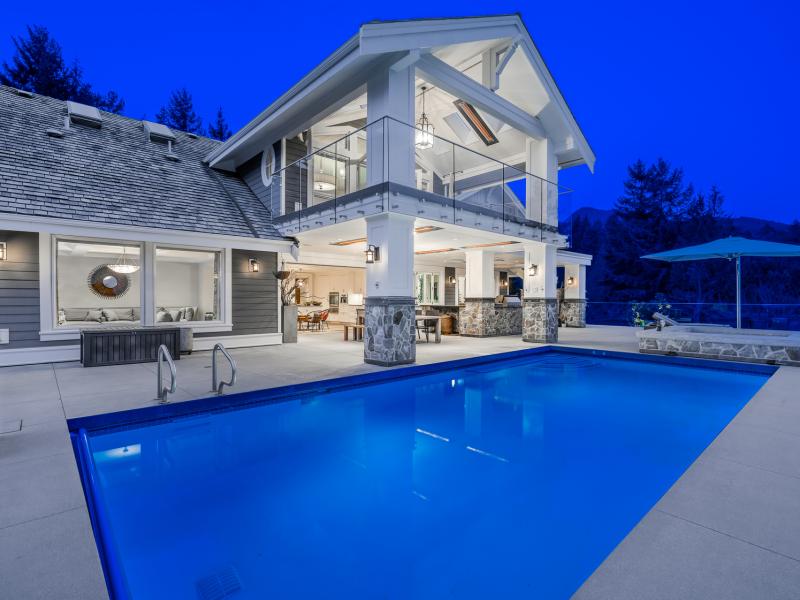
Custom Built Craftsman LUXURY Residence with over 8,500 SF of living space, this 7 Beds and 8 Baths FAMILY home is situated on a private and gated 26,000 SF Lot with incredible southern OCEAN VIEWS. Custom finishing and millwork is evident throughout the home along with a state-of-the-art Control-4 Integrated Smart Home System. The main level offers a stunning Chef’s kitchen with high-end appliances. Large Eclipse Doors lead out to the outdoor entertaining that includes outdoor kitchen, covered sitting area, pool and hot tub, & outdoor fireplace. The upper level offers 5 generously sized bedrooms along with an impressive master suite with 2 walk-in closets and spa-like bathroom. The lower level offers 2 beds, games room, gym, and wet bar. Two ATTACHED Garages with space for 7 vehicles.
Located in one of West Vancouver's most prestigious neighborhoods, this grand-scale residence sits majestically on a private almost, two third acre, park-like estate with gated circular driveway, manicured gardens with water feature and spectacular ocean views. Designed by one of Vancouver's most respected designer, Marque Thompson, this Classic Craftsman inspired residence offers over 8,570 square feet of expansive living space on three generous levels.
Exceptional quality and design, impressive stonework and hand crafted millwork create a truly luxurious seven bedroom, seven and one half bathroom family residence with formal grand foyer, large entertainment size great room and dining room with walk in wine storage, private view side library or lounge along with a richly panelled office and study. A large gourmet Chef's Kitchen with entertainment size island adjoins a wonderful daily eating area and large view side family room providing direct access to an impressive heated poolside side terrace featuring a magnificent summer barbecue kitchen, entertainment size summer dining area and fireside outdoor lounge.
A private situated Guest Suite with wonderful ocean and island views is located on its own private wing of the residence.
Upstairs a sensational Master Suite enjoys spectacular ocean views and features a private covered sitting area with fireplace, a wonderful view side terrace and a sensational marble bathroom. Four additional children’s bedroom suites are privately situated on the upper level.
On the lower level a large children's games room with wet bar, wine storage, exercise gym, children's media area, spa, dry sauna, steam room, and changing rooms complete this truly outstanding luxury family home. The lower summer terraces and gardens provide a dream oasis with wonderful ocean vistas to Bowen Island and direct access to the main level poolside terrace.
Many additional luxury features include CONTROL-4 integrated smart-home systems, beautiful hardwood floors, elliptical fold away doors, electric pool cover for safety and a 7 car garage and so much more.
The professional landscaped grounds enjoy extensive night lighting and create an evening ambiance that is simply outstanding. This one of a kind dream estate is located conveniently in the heart of this most sought after and prestigious neighbourhood of West Vancouver only minutes to Caulfield Shopping Centre.
| Type: | House |
| Bedrooms: | 7 |
| Bathrooms: | 8 |
| Home Size: | 8,571 SQFT |
| Lot Size: | 26,136 |
| Full Baths: | 6 |
| Half Baths: | 2 |
| Taxes: | $36,580.31 (2019) |
| Parking: | 7 |
| Fireplaces: | 4 |
| Balcony/Patio: | YES |
| Storeys: | 3 |
| Year Built: | 2013 |
| Style: | 2 Storey w/Bsmt. |



