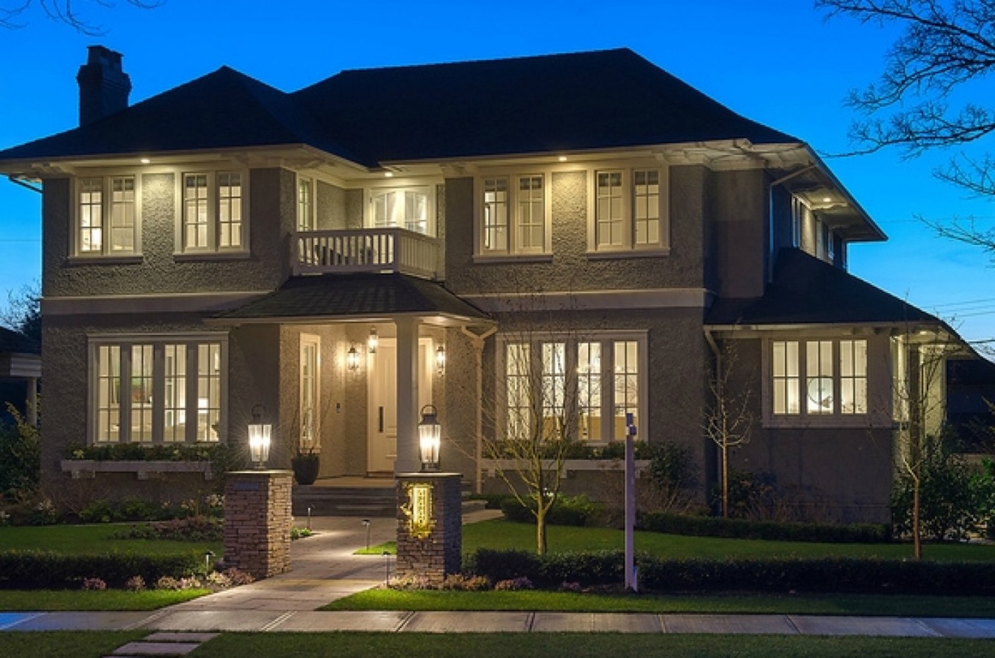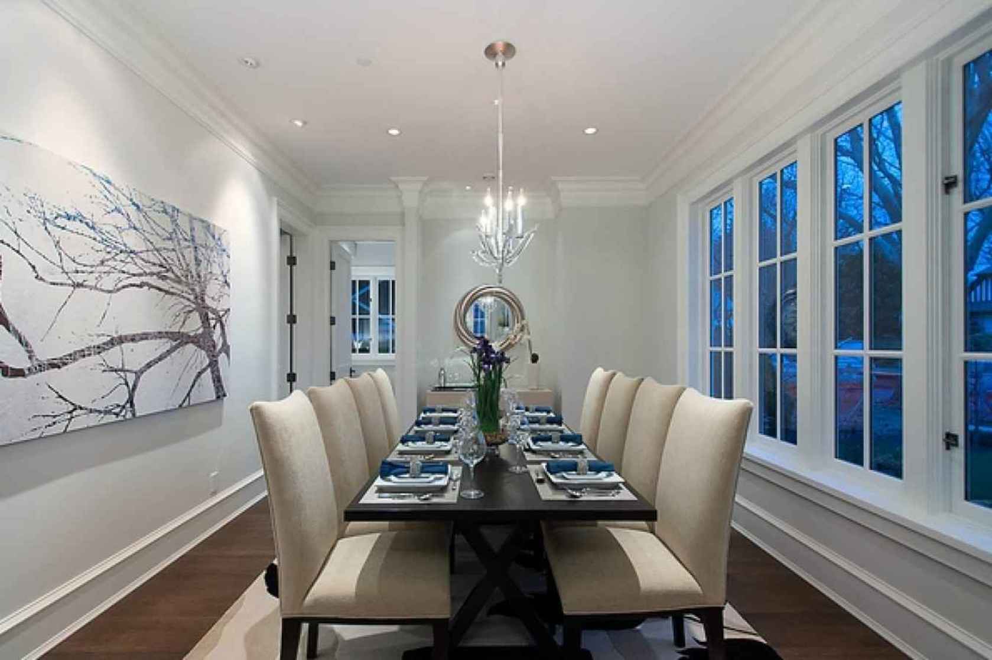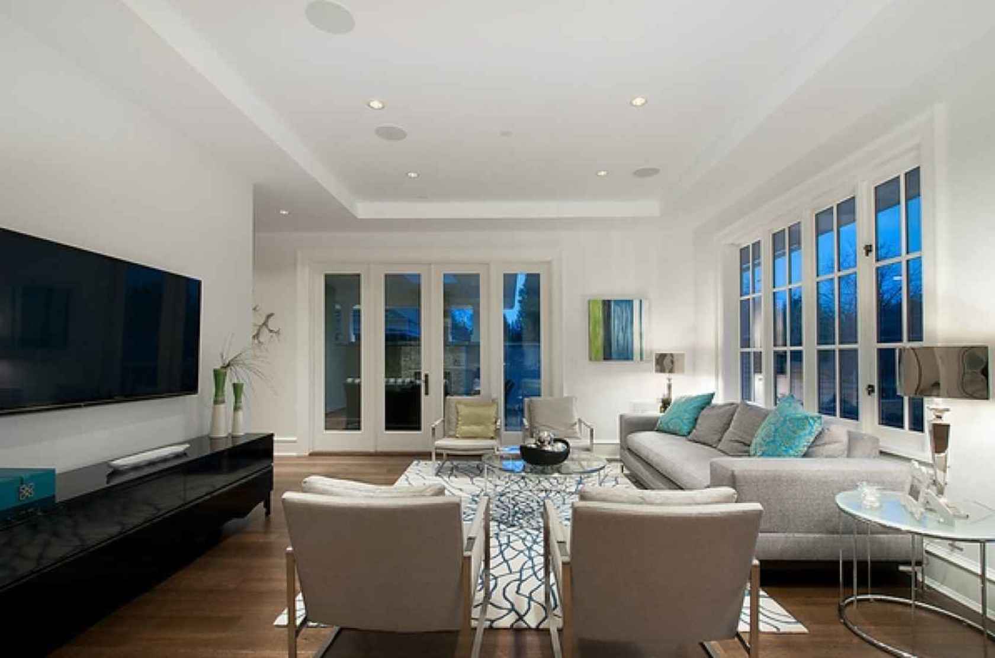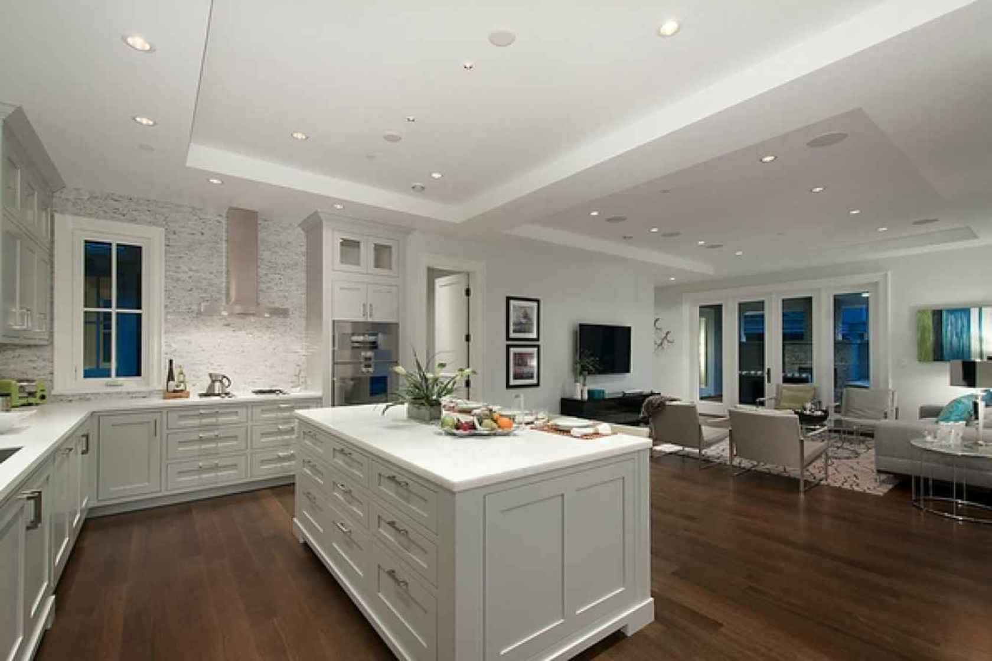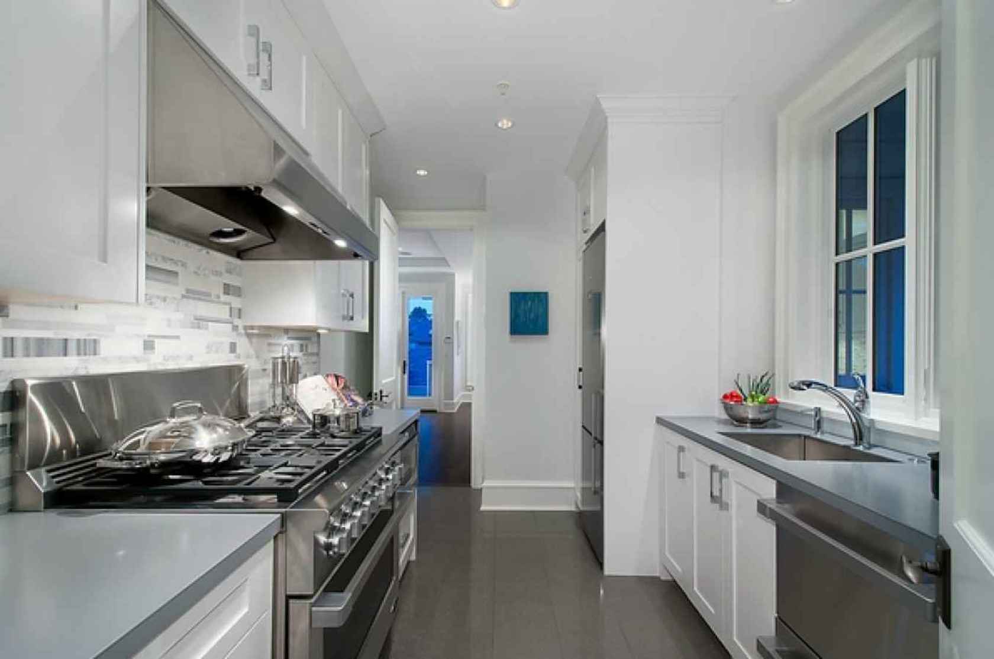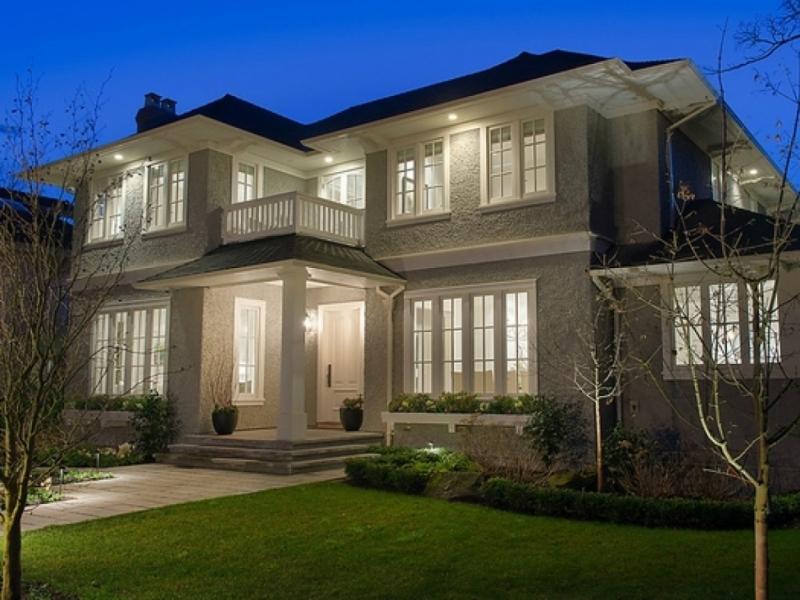
A magnificent new luxury family residence located on this most sought after street in the heart of Vancouver’s most prestigious Shaughnessy neighbourhood. This beautiful custom built residence offer over 5,900 square feet of exceptional living on three spacious levels and features extremely high quality finishing’s which are evident throughout the entire home.
Many additional luxurious appointments include a Separate Chinese kitchen, SMART Home System, rich hardwood floors, extensive millwork and built in cabinetry, integrated lighting and music system, air conditioning, a sophisticated security system and 3 car covered garages.
Located in the heart of this most sought after and desirable area close to York House, Little Flower Academy and P.W. Secondary.
| Type: | House |
| Bedrooms: | 6 |
| Bathrooms: | 7 |
| Home Size: | 5,895 |
| Lot Size: | 9,375 |
| Frontage: | 75 |
| Depth: | 125 |
| Full Baths: | 6 |
| Half Baths: | 1 |
| Taxes: | 20,737 |
| Parking: | 3 |
| Fireplaces: | 2 |
| Kitchens: | 1 |
| Balcony/Patio: | 6 |
| View: | Private |
| Basement: | Yes |
| Storeys: | 2 |
| Year Built: | 2013 |
| Construction: | Wood Frame |
| Warranty: | Yes |

