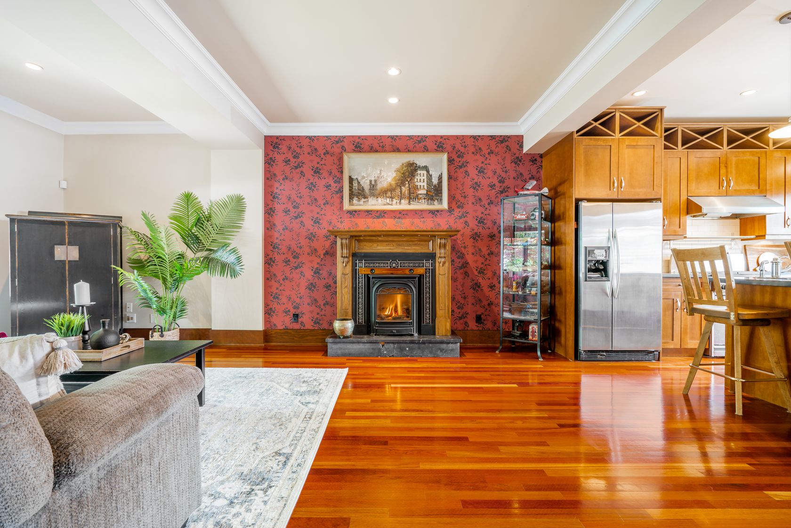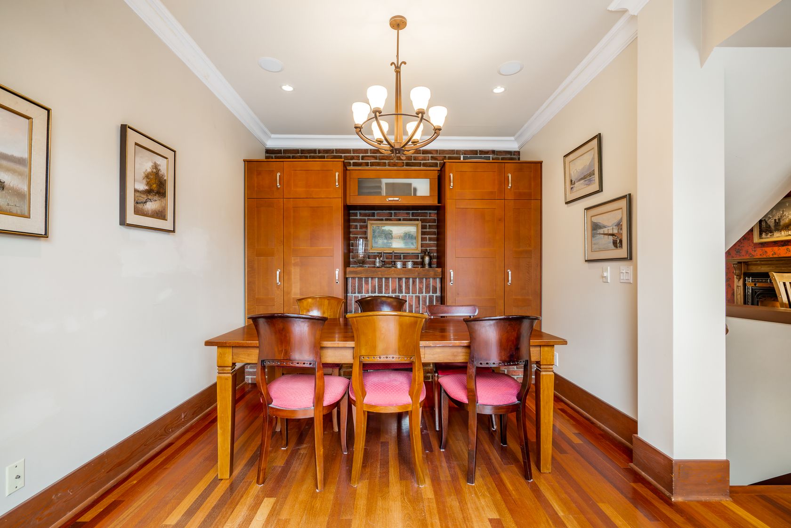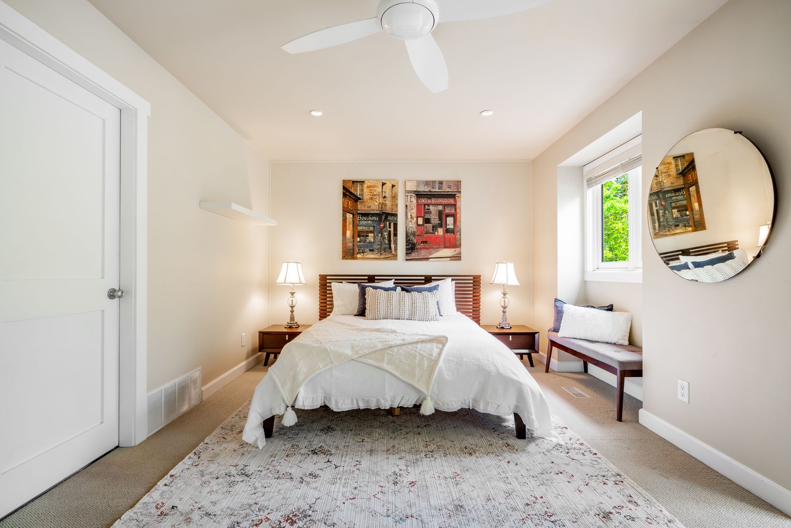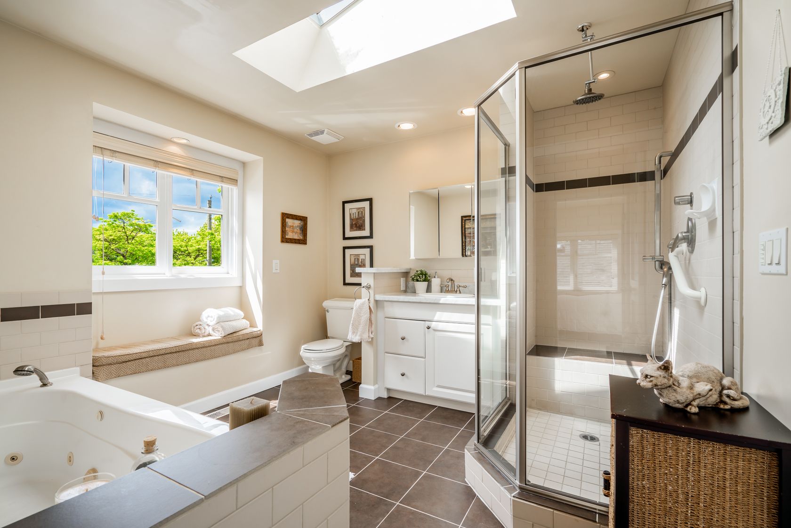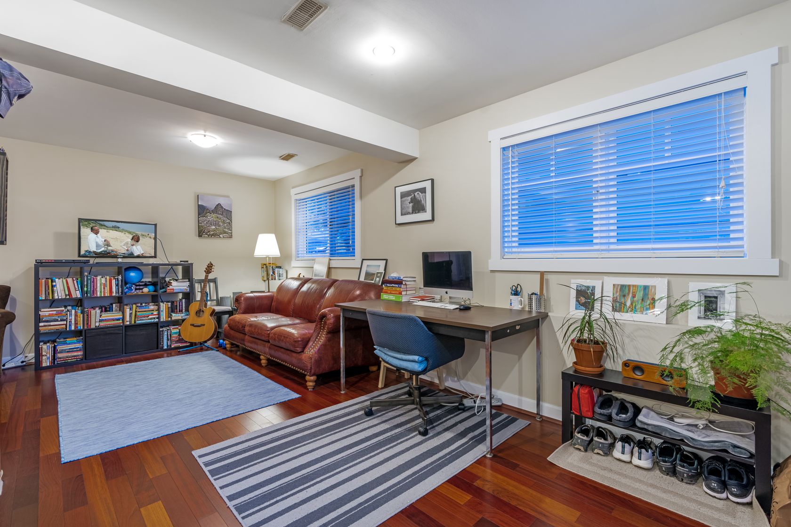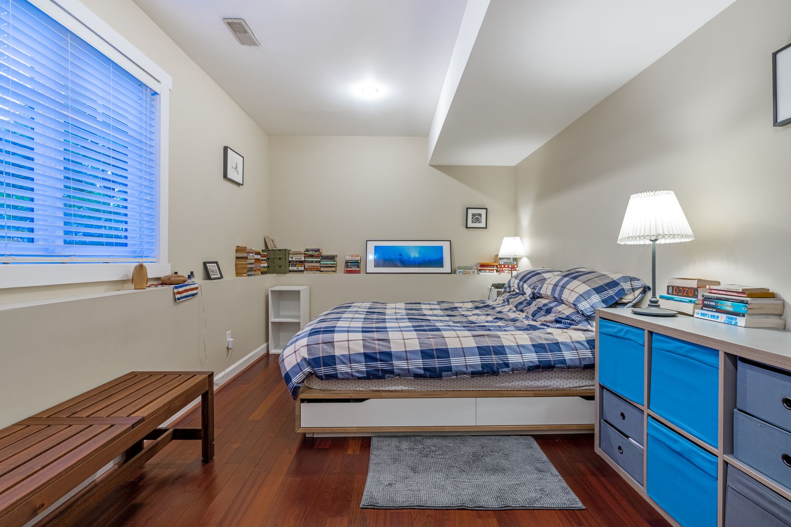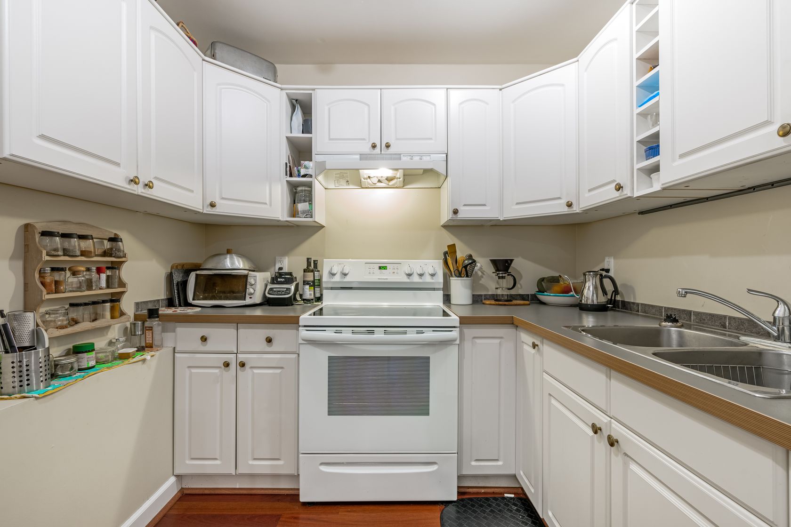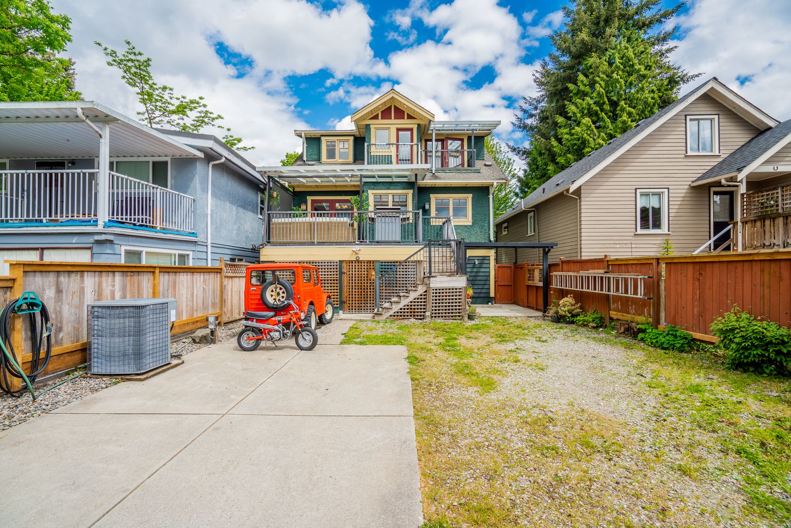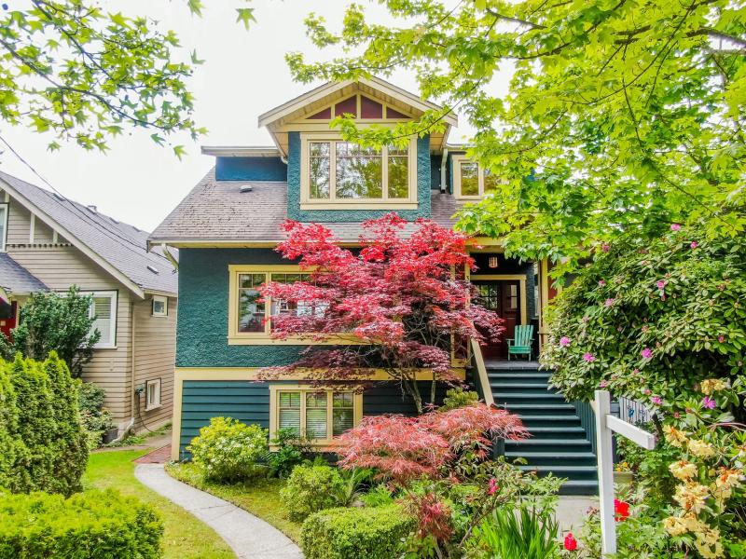
Located in the coveted Douglas Park neighbourhood on the Westside, 3907 Tupper Street holds deep rooted character from 1914 while having undergone extensive renovations in 2004, making it the perfect family home.
Exquisite design, master craftsmanship and thoughtful finishes blend seamlessly to create a historic masterpiece while embracing the comfort and convenience of today’s modern lifestyle.
This charming residence is designed foremost as a home. This inviting and warm offering has a perfect blend of traditional and contemporary details including integrated sound system, air conditioning throughout, and central vacuum system.
Walking through a lush spring garden, this home greets you with stunning cherrywood flooring and 9-foot ceilings. A fantastic gourmet kitchen is adjoined by a casual living space complimented with a gas fireplace and separate formal dining space, ideal for all kinds of entertaining.
The second level includes a sizeable master bedroom with walk in closet and separate seating area is coupled with a spa-like ensuite. An additional generous bedroom equipped with built-in storage is located on the upper floor with a secluded, west-facing patio.
The lower level suite has a vast and spacious floorplan with amenities including a separate private entrance, making this property ideal for those looking for a quality mortgage-helper.
A blank-slate backyard is ready for a new owner’s dream landscape vision, elevated by a separate workshop designed for craftsman or hobbyist.
This beautiful family home is conveniently located in a quiet residential neighbourhood on tree-lined streets, surrounded by community amenities including Douglas Park, Queen Elizabeth Park, Hillcrest Community Centre, Edith Cavell Elementary School, and the list goes on. All of this while only 15-minutes from Vancouver’s city centre - a family home situated in complete harmony.
| Type: | House |
| Bedrooms: | 3 |
| Bathrooms: | 3 |
| Home Size: | 2,606 sqft |
| Lot Size: | 3,665 sqft |
| Frontage: | 33.00 ft |
| Depth: | 111.05 ft |
| Full Baths: | 2 |
| Half Baths: | 1 |
| Taxes: | $8,430.25 |
| Parking: | 4 |
| Fireplaces: | 1 |
| Kitchens: | 2 |
| Balcony/Patio: | Yes |
| View: | Yes |
| Basement: | Full,Fully Finished,Separate Entry |
| Rear Exposure: | West |
| Storeys: | 3 |
| Year Built: | 1914 |
| Style: | 2 Storey w/Bsmt. |
| Construction: | Craftsman |
| Rental Suite: | YES |
Download Floorplan
Floorplan 1



