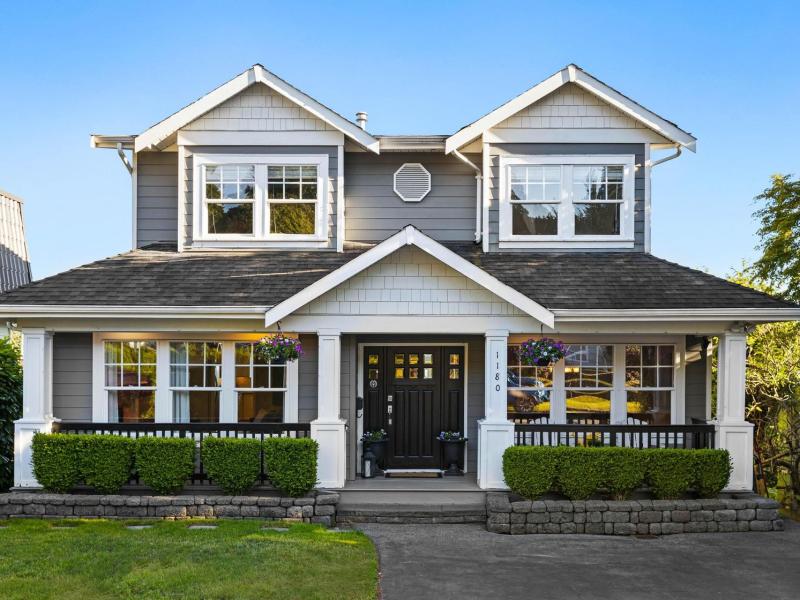
Welcome to this delightful Craftsman family home in the desirable Ambleside neighborhood. Boasting 5 bedrooms and 3.5 bathrooms, this charming residence offers a generous living space of over 2,800 square feet. Nestled on a rarely available south-facing lot spanning 6,710 square feet, it provides an ideal haven for a growing family.
Step inside and discover the main level, which showcases a formal dining room and living room, providing an elegant setting for entertaining guests. The spacious kitchen, family room, and powder room complete this level, ensuring comfort and convenience for everyday living. Additionally, a large deck awaits, offering a serene retreat overlooking the lush and vibrant south-facing backyard. From here, you can relish in captivating views of the ocean and cityscape to the south.
Venture to the second level, where you'll find four bedrooms, each thoughtfully designed to maximize natural light and breathtaking vistas. The south-facing Primary and Second Bedrooms are especially privileged with picturesque ocean and city views, creating a serene atmosphere for relaxation and rejuvenation.
Descending to the lower level, you'll discover an additional fifth bedroom, perfect for guests or as a private office space. A generously sized recreational room and a full bathroom offer versatile spaces for various needs. Moreover, there is a large unfinished area that presents endless possibilities for customization, providing a blank canvas for your creative vision.
Completing this enticing property is a fully fenced backyard, ensuring privacy and security for both children and pets. Accessible from a laneway, this well-enclosed outdoor space offers additional convenience and flexibility.
Don't miss the opportunity to make this charming Craftsman home in Ambleside your own. Contact us today to schedule a viewing and experience the harmonious blend of comfort, style, and captivating views that this residence has to offer.
| Type: | Listing |
| Bedrooms: | 5 |
| Bathrooms: | 4 |
| Home Size: | 2,867 soft |
| Lot Size: | 6,710 sqft |
| Frontage: | 55 ft |
| Depth: | 110 ft |
| Full Baths: | 3 |
| Half Baths: | 1 |
| Taxes: | $7,023.04 |
| Parking: | 4 |
| Storage: | Yes |
| Fireplaces: | 1 |
| Kitchens: | 1 |
| Balcony/Patio: | Yes |
| View: | City and Ocean |
| Basement: | Yes |
| Rear Exposure: | South |
| Storeys: | 3 Storeys |
| Year Built: | 2006 |
| Style: | Craftsman |
Download Floorplan
Floorplan 1

































